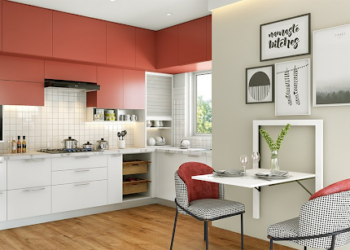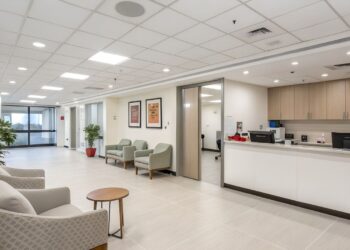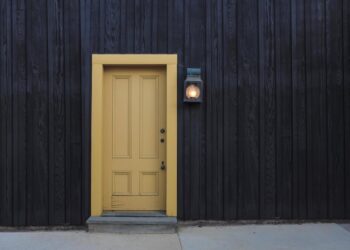Modern homes face a striking issue of space utilization which is not new for this generation.
Out of all the possible solutions available, innovative loft conversions can fill the need for maximizing space in any home. Not to miss is the addition of value and functionality to the place with smooth loft conversion.
This article digs deep into a detailed comprehensive guide to loft conversions, especially for East London homes. It is easy to understand the process of loft conversion for creating a home office, an extra bedroom, or a stylish living space.
Guide to loft conversions
Before even planning to go for a loft conversion at a place, it is essential to determine the location details. East London has a rich history of architectural styles possessing opportunities and challenges for loft conversions.
To start with, the loft conversions in East London need to conduct a detailed feasibility study before planning for it. The key factors considered in this study cover local building regulations, structural integrity, along with height and pitch of the roof.
It is easy to start the process by consulting with an architect or loft conversions specialist offering valuable insights into the project details. It helps you define what is achievable within your budget and space.
Starting with the planning and design
After the basic study of the space, the next step is to start with the planning and design. It is essential to consider the special lifestyle preferences and needs of the loft space according to specific use. The results cover detailed plans for the optimized functionality, ventilation, and light.
After finalizing the design, the next step here is to obtain the necessary permissions before starting the structural work. It covers all the required planning permissions from local councils and building regulation compliances. Submit all the necessary and complete documentation for a smooth and quick approval process.
Structural considerations
If asked for the most essential step in the loft conversion, it is important to focus on the structural considerations. It gains utmost importance if the properties are older. It starts by ensuring that the roof structure will support the additional load of the loft.
The additional support columns, installation of the steel beams, or other structural alterations require careful consideration. Partnering with a structural engineer helps in ensuring the safety and stability of the overall space.
After these basic considerations come the selection of the right partner for the final work. It starts by selecting a reputable builder with deep experience in loft conversions and a good record of quality workmanship. Regular communications can help ensure that the project stays on schedule and within the budget.
Here, the residents need to get prepared for some construction work at their place which may cause temporary inconvenience. After the completion of the construction, the next step is to focus on the interior design and finishing touches. The selection of the furnishings, lighting fixtures, flooring, and colors helps complement the existing style and character of the place.
Do not miss the importance of soundproofing and insulation to ensure that the new loft space is peaceful and comfortable at the same time. Further, do consider the practical elements like built-in furniture and storage solutions to maximize the space utilization.
Final inspections
Once the structural considerations are successfully taken care of, it is time for some final inspections before enjoying the benefits of the loft space.
It is important to conduct thorough research on all construction works to check if these match the final expectations and regulatory standards. All the snagging issues are properly handled to overcome the last-minute delays in the project completion.
Once satisfied with the final inspection results, it is time to obtain the final sign-off from the relevant authorities and the building control. With this, the loft conversion process is complete with its valuable additional space focusing on the functionality of the space. It can be a newly created stylish entertainment area, productive home office, and tranquil bedroom retreat.
Summing thoughts
To sum up, loft conversions can be the right solution for practical and cost-effective help to any place in East London. However, it is essential to focus on the comprehensive guide mentioned above focusing on a functional loft space. Not to miss is to get the benefits of the loft space adding value and comfort to your place.







