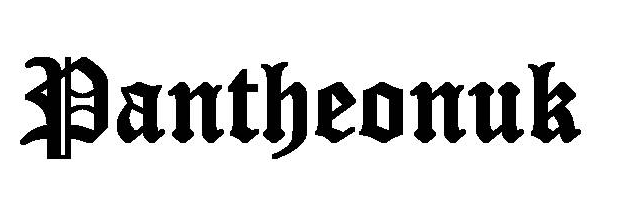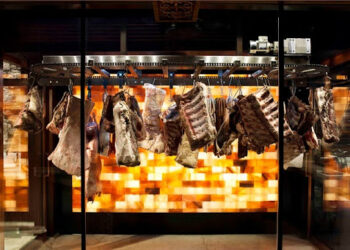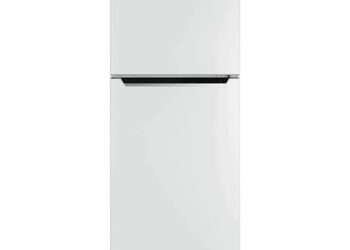There are numerous benefits to outsourcing engineering work, and outsourcing doesn’t have to result in job cuts or projects lost to foreign competitors. You just have to outsource SMART!
Skills — An outsource team typically has more skills and resources than an “in-house” jack of all trades.
Multiple — Multiple engineers – both in-house and out, get jobs done faster.
Ad Hoc — When you need a one-off skill set, use outsource ad hoc teams of specialists.
Resources – When you need additional staff to balance peaks and valleys of work-load
Time – More business means more work; Outsourcing give you more time for more jobs
Outsourcing as a Business Model
The business model of outsourcing has created highly effective and profitable opportunities for businesses to effectively lower overhead while expanding services and productivity. This model makes sense for many businesses, especially those who utilize CAD technology. CAD is a specialized genre with expensive advanced equipment and software.
CAD technicians are specialized workers, requiring higher compensation with more advanced skills and accreditations. Outsourcing CAD makes sense for the CAD supplier in terms of optimal use of space and equipment for use on many jobs versus a handful of similar projects including those requiring more advanced techniques.
Outsourcing CAD Conversion
When it’s time to convert your scanned blueprints, floor plans or mechanical drawings to CAD, deciding whether to do it in-house or hire a raster to vector conversion service to do the work can be confusing.
In technical fields like CAD, the wide proliferation of web-based information, software downloads and the availability of so-called “automatic” raster to vector conversion software have made in-house Scan-to-CAD Conversion seem like a no-brainer. But is it really?
Building, Modifying, Repairing or Converting CAD Files
First of all, let’s consider the forms that a digital drawing can take. When a paper drawing is scanned to create a digital drawing, the file obtained via the scanning process is generally saved in a .tiff file format. TIF files are raster files.
A raster file is an image file that contains grid/cell information, i.
e. pixels. A raster file cannot be modified in a CAD program. CAD programs require vector files, which contain data on points, lines, polylines, polygons, circles, etc. Vector files are data with defined points and pathways.
Why do CAD Programs Use Vector Files?
CAD software for mechanical, architectural drafting services or engineering design uses vector based graphics to depict the objects of traditional drafting.
However, in addition to the geometric shapes of traditional design, CAD files also convey information, such as materials, processes, dimensions, and tolerances, according to application-specific conventions.
This is the data that is contained on the points, lines, polylines, polygons, circles and other geometric shapes. This kind of data cannot be associated with the pixels in raster drawings.
CAD Programs Require Experts!
CAD programs provide automation that helps convert engineering plans to CAD, specifications, parts lists, and other design-related elements. It is used in a wide variety fields, including architecture, electronics, aerospace, naval, and automotive engineering.
Many CAD systems also include three-dimensional modelling and computer-simulated operation of the model. These kinds of complex CAD systems require high-end engineering CAD experts who are well-versed, not only in design but also in the intricacies of their individual professions. Their talents are best used to furthering your business by designing new products or buildings.







